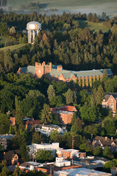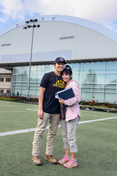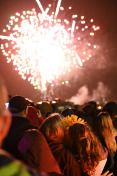Building Design Elements
Because the IRIC’s atrium is three stories tall, it needs a way to keep smoke from filling the building in the event of a fire. The automatic fire curtain covers the first floor of the atrium within 10 seconds of a smoke alarm.
The IRIC has several bi-fold doors to connect interior and exterior space. The large door in the atrium can open to expand events in nice weather, and the smaller doors on the first and second floors allow researchers to conduct indoor-outdoor experiments.
The IRIC’s building control systems automatically meet occupants’ needs while conserving energy. For example, shade systems sense heat from the sun and shut to reduce glare, and automatic lights turn on when people enter offices, labs and other spaces.
The IRIC has seven conference rooms that can fit groups of four to 35 people. They can be reserved by anyone on campus at uidaho.edu/iric.
Native dryland grass will sprout from IRIC’s tiered green roof, which will be walkable but will not require mowing.
The aluminum screen panels on the IRIC’s exterior and interior walls let natural light into the building while reducing heat and glare.
The flex laboratory work benches in the IRIC can be reconfigured to meet each research team’s needs and the work benches in the dry lab spaces have numerous accessories that can be added to fit each project.
The Quiet Room provides space for mothers to feed their babies. It includes a comfortable chair, refrigerator and sink.
The cement squares that make up the IRIC’s floors allow for quick and easy customization without the need for remodeling. Occupants can move outlets, internet connections and other resources directly to where they’re needed by rearranging the squares.
Many materials in the IRIC are made of recycled and renewable materials, including carpeting, tiles, wall coverings and furniture.
Indoor and outdoor stadium seating can be used for lectures, events or just as a place to sit and study. The UI seal is etched into the outdoor seating and lines up when viewed from the right vantage point on the campus mall.
Spaces for faculty, staff and students to meet and collaborate are found all over the IRIC. The spaces feature comfortable, moveable seating and features such as wall-sized whiteboards and large screens.
Rainwater that falls on the IRIC’s green roof, lawn and plaza runs into a water catchment system, which has an approximate volume of 3,500 cubic feet. The water it holds is used to water trees, native grasses and landscaping plants.






