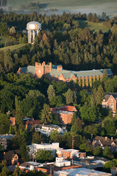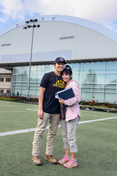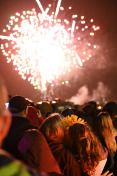Kibbie Dome and Neale Stadium: 1936-present
Before the Dome
Whether Vandals at the time preferred the “Palouse Pea Palace” or the “Hap Moody Dome,” - any of the name choices in place of the Kibbie ASUI Activity Center may never be known – but it construction was a big change from Jim Neibauer’s day.
When Neibauer first saw Neale Stadium in the fall of 1957, he thought it was a great facility. The Vandal standing in the then Pacific Coast Conference (which became the Big West Conference in 1969) was a good one, and fans knew it. Seats were filled regularly no matter the weather.
“The team was one of the shining things in athletics,” he said. “You did what you had to do, as long as you had dry socks.”
Arthur Anderson ’58, former NFL player for the Chicago Bears (’61, ’62) and Pittsburgh Steelers (’63), remembers Idaho coach Skip Stahley had a bus parked on the sidelines at one fall home game. When players weren’t in the game, they could sit in the heated bus.
A nine-lane track surrounded the field, and there were press boxes at each end - but locker rooms and showers were a short trek to Memorial Gym. Anderson said during large games a gauntlet of fans would line up marking a path from the gym to the stadium. It also was common for business owners to close up shop on game days.
The life of Neale Stadium was cut short in 1969 when part of the facility was destroyed by fire. But it had been condemned the previous year, and ideas to construct a new facility had been in the works prior.
Before it shut its doors, Neale Stadium sent several Vandals to the pros, including former Green Bay Packers offensive lineman Jerry Kramer ’58 and former Detroit Lions linebacker Wayne Walker ’58.

From horseshoe field to award-winning engineering achievement
By Alexiss Turner
It touts a 4.1-acre roof. Each truss holding it up weighs 23 tons. And the 400-foot arched clear span earned it a national architectural achievement award.
Campus icons are plentiful at the University of Idaho – but none are quite as prominent or well known as the Kibbie ASUI Activity Center.
Wil Overgaard ’78 was an athlete in his sophomore year when the award-winning roof went up on the center the summer of 1975. A member of the union and employed by the construction crew, Overgaard moved lumber and equipment to and from the work site in exchange for spending money.
Enclosing the center was a welcome addition for Overgaard, who had spent the last two years playing on the open field first constructed in in 1971.
“As we went to our classes across campus, we would listen for the sound of the huge snow blower in November to know if we were going to practice outside in the wet or snow or inside the old Fieldhouse,” he said.
The Fieldhouse located near Memorial Gym was half the size of a football field. Practices were split between offense and defense, as both squads couldn’t fit on the field at the same time. Players used gauze to mask their faces, mouths and noses from dust.
Construction started on the Kibbie ASUI Activity Center in 1971. The grandstands, press box and grass infield were built despite rumors throughout the 1960s of a joint stadium between Idaho and Washington State University.
The original feasibility study named the center phase one of a complex that also called for seating for 20,000-30,000 and a large neighboring basketball stadium.

As many projects are, the center was scaled down to its current 18,000-seat facility capable of transforming into Cowan Spectrum for basketball events. A “magic carpet” system installed in 1992 added a cushion of air to the turf's roll-out system, allowing it to be set up in two hours and removed in just a half hour.
The roll-up mechanism first installed in 1972 originally had a “flat, carpet” turf Overgaard said was nothing like the popular replacements of today. Its impenetrability gave players just as much traction in tennis shoes as they had with cleats, he said, and the surface wasn’t crowned to drive away precipitation.
“Players would wrap their forearms and knees in gauze to protect against ‘rug burns’,” he said.
An east-end office and multi-use addition including locker rooms, training rooms and a weight room was completed in 1982, so players and coaches no longer had to use facilities in Memorial Gym.
A 2004 renovation added the Norm and Becky Iverson Speed and Strength Center to double the size of the previous weight room to 7,000 square feet. Locker rooms also were expanded to more than 14,000 square feet.
The 1992 yearbook, Gem of the Mountains, noted the “ugly paint job” on the end walls of the center, a computer-generated version of the Vandal Fight Song. In 2010 and ’11, those plywood walls painted with yellow and brown dots were replaced with state-of-the-art KalWall, insulating and diffuse light-transmitting panels. Privately funded improvements to the press box and premium seating were completed at the same time. The existing turf was installed in 2007, and instead of being rolled out it's set out and removed in sections.










