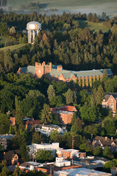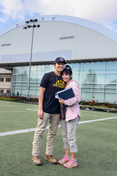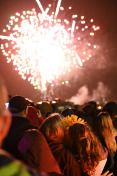Arch 454/554 Studio Request
Please submit your preferences for Fall 2025 sections of ARCH 454/554
Placement in architectural design studios is based on student preference, student performance in previous studio experience and availability. Every effort will be made to place students in one of their top choices or in a studio that best meets their academic needs.
NOTE: If you have difficulty loading the form, please use Google Chrome.
Deadline:
5 p.m. Monday, April 21, 2025
Fall 2025 ARCH 454/554 Studios:
Over the course of a semester, students will complete 8 different projects aimed at generating and completing architectural ideas.
This studio will focus on architectural designs in urban and/or community scales and contexts. Different from previous studios which normally deal with one single building, this studio will primarily concentrate on the built environment and human life in a larger scale –we will study factors that significantly impact our social, economic and cultural lives, such as urban forms, streetscapes, place-promotions, human behaviors, public welfares, business opportunities, life patterns & satisfactions, and transportation. The scope of studio works will involve extensive site analysis and research, concept development, planning, detailed design and cohesive presentation.
Arch 454 will pair with Arch 483 learnings to develop students’ analytical thinking, strengthen holistic approach, enhance collaboration and communication, promote stakeholder engagement, develop iterative design and adaptability.
The Fall 2025 studio project will be a multi-phase community design. We are in the process of identifying a potential community partner within the Northwest Inland region with possibly sponsorship. Field trips will be required to meet stakeholders, develop workshops, and present our works.
Goal of this vertical studio is to design a forest science research laboratory constructed, decorated, and furnished with logs.
Ranger stations will be studied as precedents, serving as the foundation for the research lab's typological evolution. The first phase of the studio, known as the "knowledge phase," will focus on analyzing and documenting log-built ranger stations. This process will establish a baseline for considerations of form, location, and logistics.
Expanding the analyzed ranger stations into a research lab—designed as a complex, well-equipped facility capable of accommodating various functions—will be the focus of the studio’s second phase. Typological charts will illustrate how log construction can be structured into building components and floorplan configurations. Key to this studio is understanding how construction challenges can evolve into architectural design problems.
Individually, each participant will choose a case study, conduct surveys, collect data, and develop a unique design solution, supported by multiple physical models. Idaho's forests—recognized as both natural and inhabited, as well as intentionally designed domain—will serve as the contextual foundation for the studio’s development.






